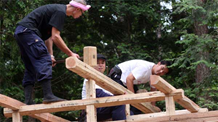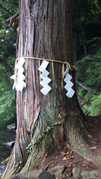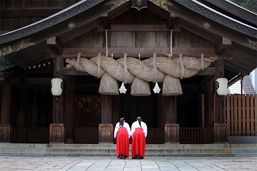Construction and material
„Japan has always been a country of timber construction, and until the 19th century, there were hardly any stone buildings to be found. […] The teahouses are entirely dedicated to this tradition of wood construction“ Wolfgang Fehrer, The Japanese Teahouse
„Originally, tea rooms were constructed of materials that could be found easily and near at hand. Rare and expensive materials were avoided. A log or branch from a nearby grove of trees, a stone by the roadside – materials such as these were collected and incorporated into the final design.“ Architect Kisho Kurokawa
We used wood of course, in relation with the assignment.
Not available to us, but still worthy of noticing, is bamboo:
„Easily obtainable material in rural Japan, it has always been used in farmhouses in a variety of ways in the construction of buildings. Since the time of the great tea master Sen no Rikyû, who liked to be influenced by objects of rural origin and architecture, bamboo was also used in the construction of teahouses. […] The fact that many tea utensils are also made of bamboo points to the great importance the tea masters attach to this material. […] The hollow space of bamboo also refers to the principle of the „emptiness“ of Zen Buddhism – the immersion in the essence of bamboo was considered by some Zen monks to be the ideal of meditation. [It is considered] – together with plum blossoms, orchis, and chrysanthemum – to be one of the „four nobles“ representing the four seasons.“ Wolfgang Fehrer, The Japanese Teahouse
Wood Joints
A major part of Japanese architecture and building are the world-famous wood joints. To this day, the finest traditional buildings are constructed without the use of metal, and simply held together by ingeniously constructed and highly complex wood joints, which demand the admiration of all its witnesses. Artisans still master about two hundred different wood joints today.
Since Japanese architecture is based on a simple support-beam system which consists exclusively on vertical and horizontal elements, without the use of diagonals to retain flexibility and guarantee the elasticity needed during earthquakes, and it is more advantageous to retain the timber in its full length, the connections must be able to guarantee structural stability while blending into the wood, and connecting the elements in a manner resistant to both tension and compression. For this, longitudinal (tsugite) and transverse (shiguchi) connections of elements are differed. Furthermore, since natural wood is preferred, techniques for logs and purlins were developed.
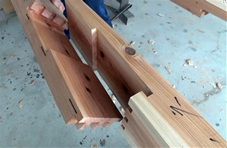
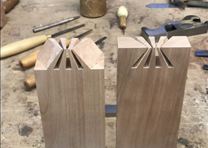
And, last but not least, since the aesthetic quality of everything is important in Japan, the carpenters worked in respect to the aesthetic principle keeping a joint as hidden as possible. No matter how complex the interior construction was, no more than a straight line should remain visible to the observer of the joint.

However, since the joint of our assignment explicitly did not ask for Japanese wood-joinery, we did not further explore this area.
Ceilings
Unlike the finely crafted ceilings of the shoin rooms, the ceilings of the tearooms are kept very simple. Other materials such as shingles, wickerwork, bamboo and reeds are also used, forming a strong contrast to the magnificent coffered wooden ceilings of the shoin architecture.
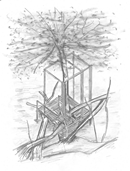
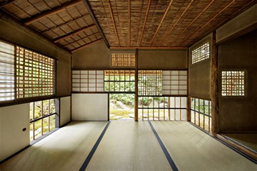
In our case, the ceiling was technically only the wooden beam destined to support the tree with its canopy, whose leaves thus indirectively constituted the ceiling.
Roof
Due to the wide roof overhang and the weight – the buildings are often covered with tiles – the roofs of Japanese buildings appear very dominant. Teahouses are no exception in this respect, as can be seen especially in buildings covered with straw or grass, whose extremely thick roof cladding in relation to the size of the building gives the building a tremendous plasticity. The writer Jun’ichiro Tanizaki compares the roofs of European houses with hats, while assigning the Japanese the function of an umbrella:
”So when we build a dwelling, above all we spread of the shield of a roof, shade a measured area on the ground with it, and construct the house into this dusky shadow district.”.
One can note the unconscious emphasis on shadow in this phrase.
The roof is completed first; all interior work is then carried out under its protection.
The roof construction is kept as simple as possible: on the beams of the wall construction (noki-geta) lie heavy, often only roughly hewn roof beams (hari), which carry the entire roof load.
Even in the roof area, there is no need for any diagonal bracing.
Although the teahouse is designed to look as natural as possible, and therefore reeds, zebra grass and wooden shingles are often used for roofing, other roofing materials commonly used in Japanese architecture, such as bricks and copper plates, are also used.
One cannot deny how perfectly this description fits even to a tree, held only by a beam. Furthermore, on can note the similarity between the canopy of a tree and an umbrella, and how Tanizaki’s description resembles one of a tree.
